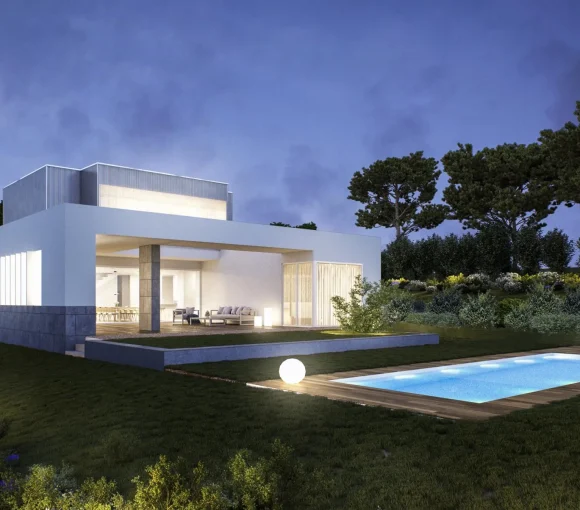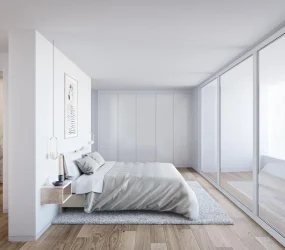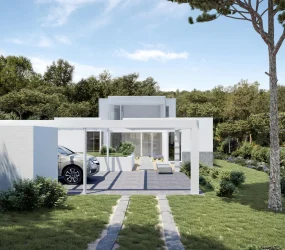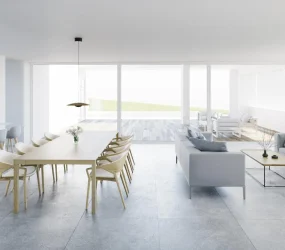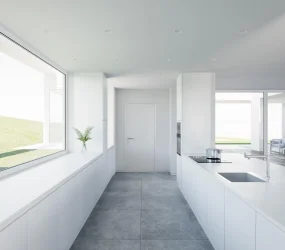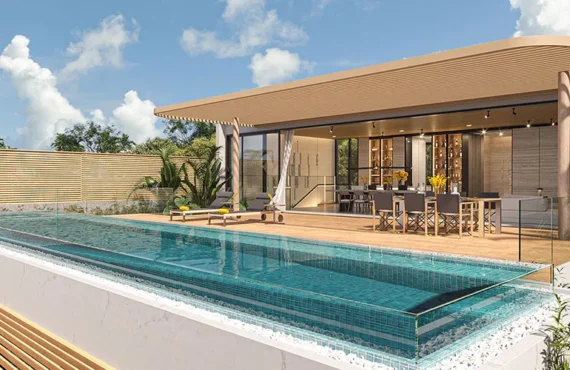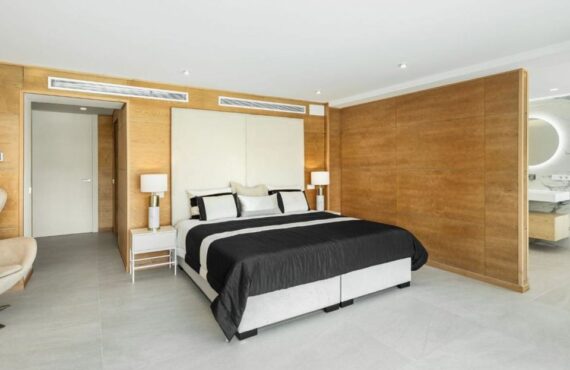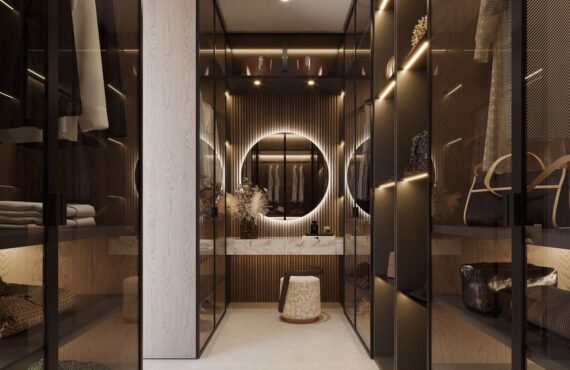VILLA LA PINEDA 24
Overview
VILLA LA PINEDA 24
Surrounded by breathtaking natureWith stunning views from every room
Experience the seamless flow of light through Villa La Pineda 24, designed to seamlessly integrate the outdoors with the indoors. Surrounded by nature, this tranquil oasis offers a serene escape.
Designed by the Camps Felip Arquitecturia Studio, this two-level house features a spacious kitchen, dining room, living room, and two double bedrooms on the ground floor. The large focal window at the rear opens up to the garden and private swimming pool.
The first floor boasts a lavish master bedroom with an ensuite bathroom and dressing room, offering magnificent views regardless of the season. Thanks to the Costa Brava sunshine, you can enjoy the outdoor and indoor living spaces year-round, whether entertaining guests or spending time with family.
Read More
Read less
DOWNLOAD BROCHURE
Details
-
Lot area (sqft):1181 m2
-
Home area (sqft):272 m2
-
Beds:4
-
Baths:5
-
Garages:1
-
Price ($):P.O.D
-
Status:


