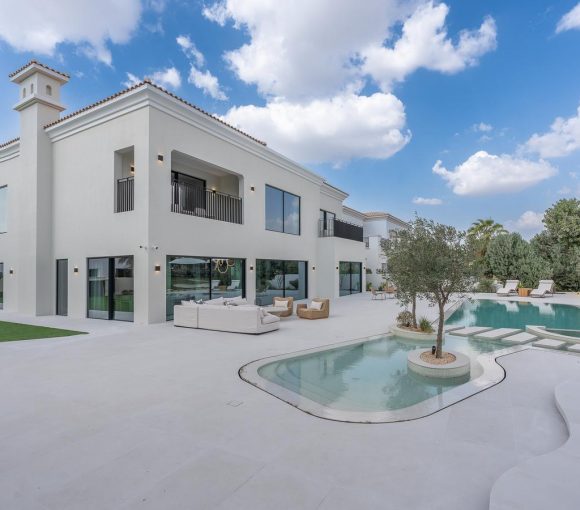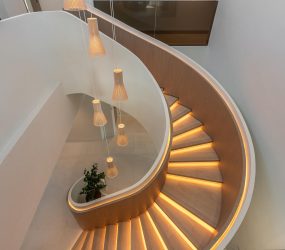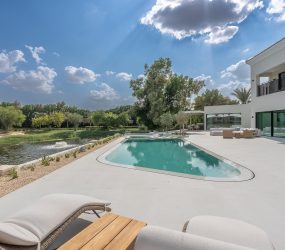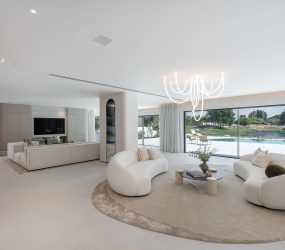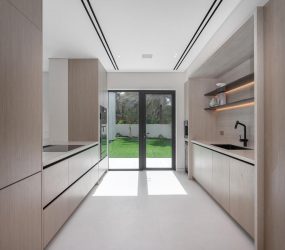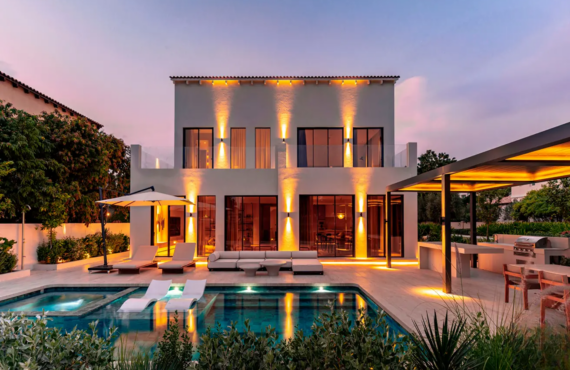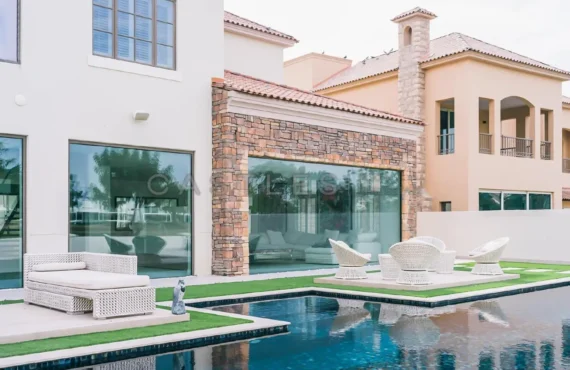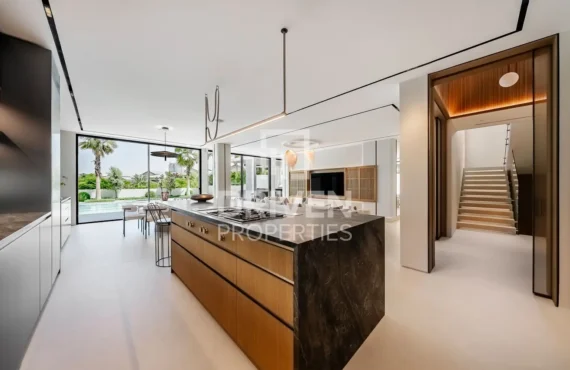Jumeirah Golf Estates, Dubai
Details
-
Bedrooms6
-
Type
Overview
The warm interiors of the home have earthy tones with wood and stone finishes. Some notable brands featured include: Kahrs (flooring), Control4, Dynalite, Sonance Architectural Line, Daikin, Samsung, and Centersvet.
A tall bespoke wooden entrance door opens into a double-height foyer flooded with natural light, flowing neatly into a landscaped atrium with a stunning custom spiral staircase rising through its centre. An en-suite guest room with its own external entrance is to the right, and the main space is occupied by a living and dining room with an open show kitchen featuring integrated Gaggenau appliances, a bar area, and a wine display wall. A closed prep kitchen with Miele appliances adjoins a laundry room and a spacious pantry. There is a home office that can be closed off via sliding doors, and a powder room. All principal rooms have a golf course view.
Five additional en-suite bedrooms are on the first floor, along with a family lounge and a multipurpose room that can be configured as a cinema, gym, or playroom. The master bedroom enjoys a large walk-in closet, and the master bathroom also looks out over the golf course.
A large covered terrace with a sundeck, custom pool, Jacuzzi. and BBQ area are at the back of the property, and there is a separate pool house with en-suite that works as a self-contained living room.
Jumeirah Golf Estates is centred on a clubhouse with four restaurants, three swimming pools, a bespoke gym, shop, spa, and physiotherapy clinic. It also has sports facilities and the Tommy Fleetwood Academy, plus Spinneys and Geant supermarkets, as well as pharmacies, veterinarian services, cafes, and much more.
Details
-
Home area:948,54 m2 m2
-
Bedrooms:6
-
Price (€):€ 12,015,706
-
Status:


